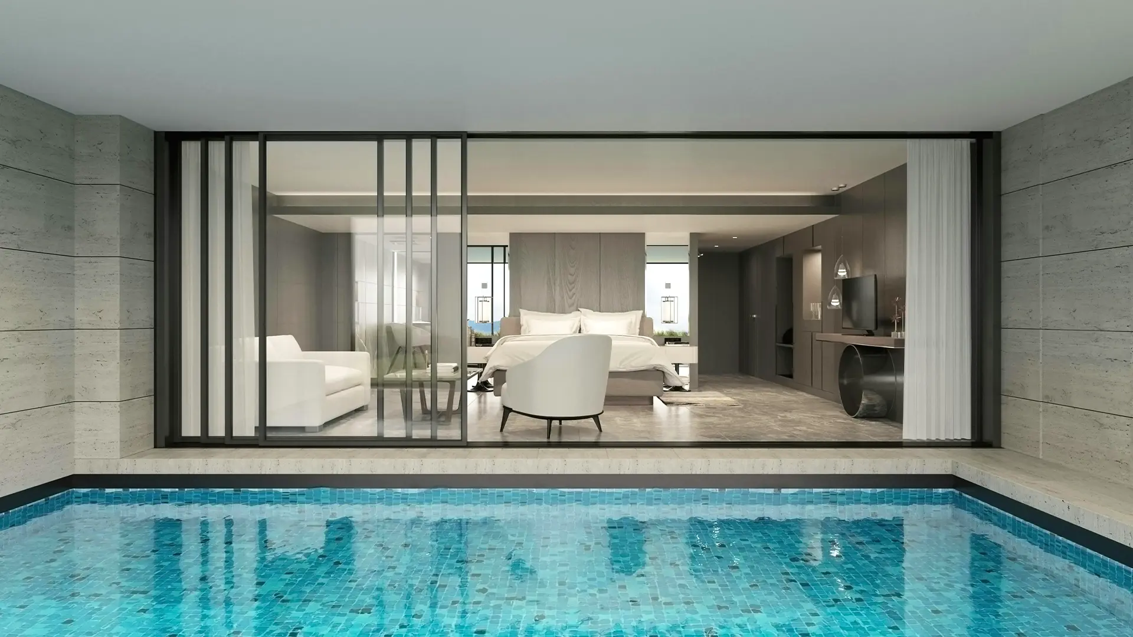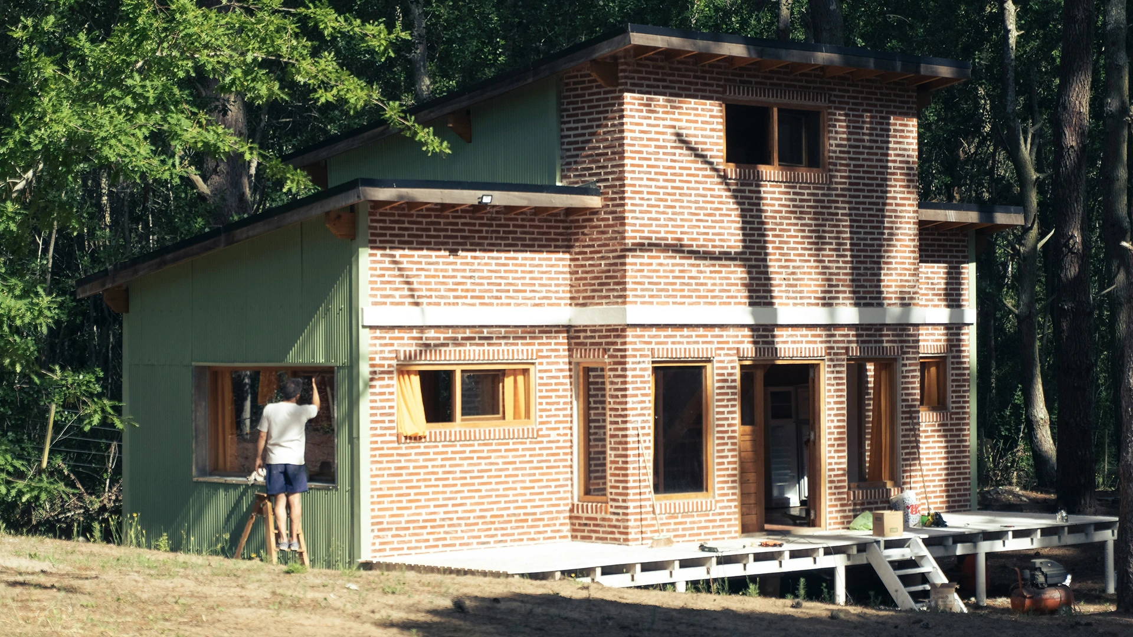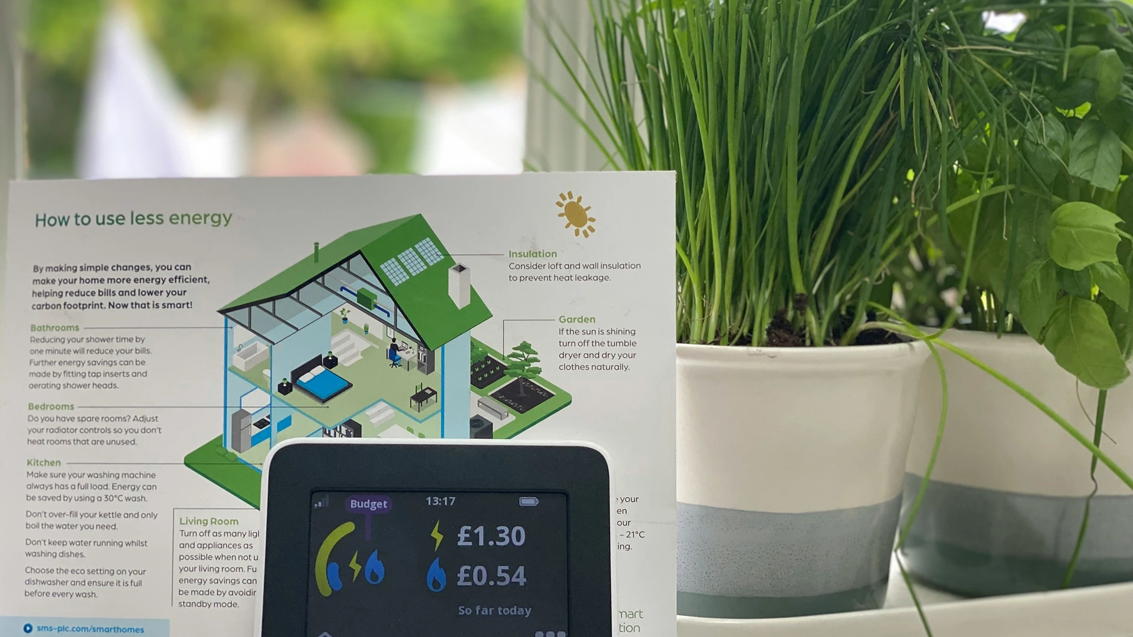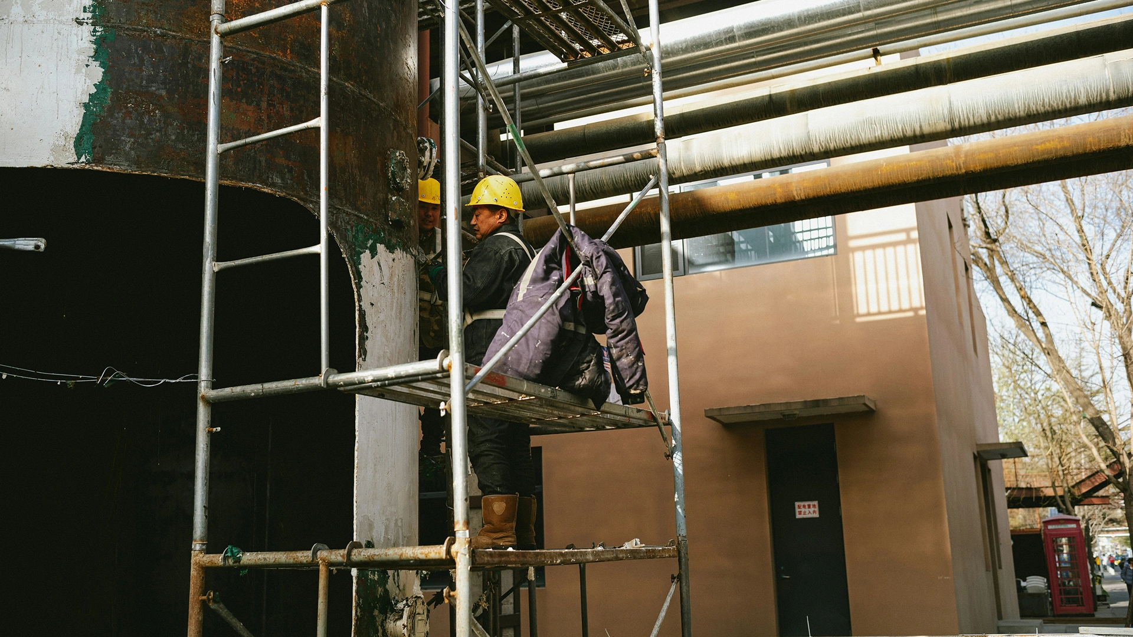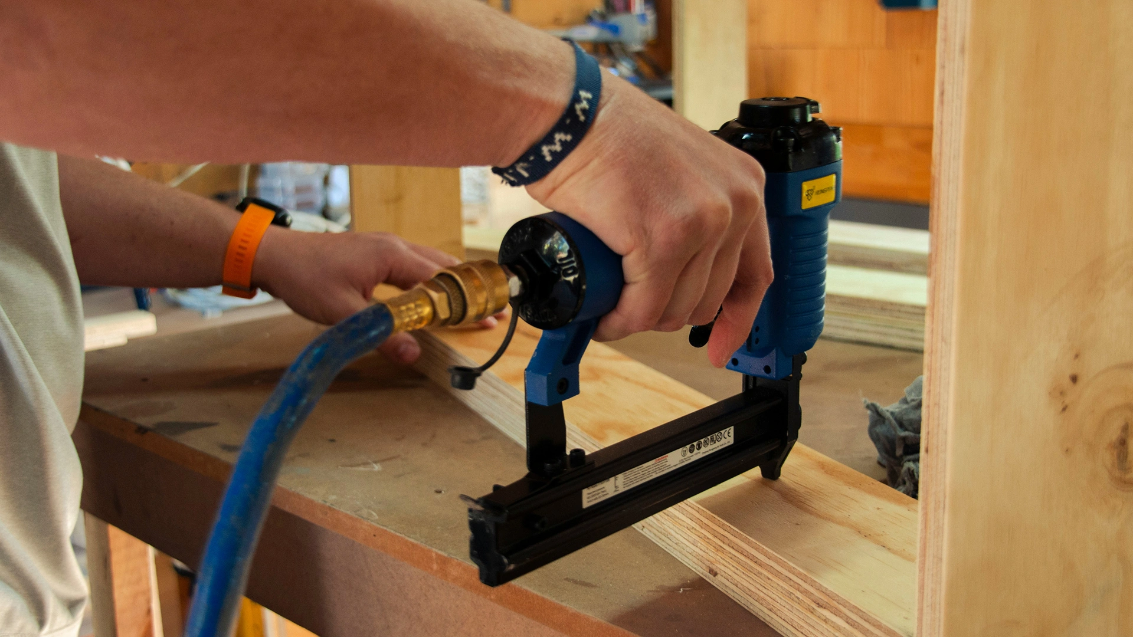Unlocking Space: Creative House Extension Design Ideas
Are you feeling cramped in your home? A well-planned house extension design could be the solution to your space woes, transforming your living environment into a haven of comfort and style. With the right ideas, you can add not just square footage but also value and character to your property, making it more functional for your family’s needs.
In this blog post, we dive into Creative House Extension Design Ideas that can inspire you to reimagine your home’s potential. Whether you’re looking to accommodate a growing family, create a home office, or simply want to enhance your living space, these innovative designs will spark your imagination and help you envision your next project. Understanding the importance of creativity in house extensions can lead to solutions that are both aesthetically pleasing and practical.
We will explore various themes of house extension design, from modern minimalist styles to charming traditional aesthetics. You’ll discover how to seamlessly integrate new spaces with your existing home while maintaining architectural integrity. By the end of this post, you will have a wealth of ideas to consider as you embark on your extension journey, ensuring that your new space reflects your personal style and meets your family’s needs.
This topic is crucial for anyone contemplating a home extension, as it not only highlights the possibilities but also emphasizes the importance of thoughtful design. Creative ideas can significantly enhance your living space while ensuring it remains a true reflection of you and your family. For more extensive information on the broader topic of Home Extensions, be sure to check out our main hub page.
At 4×4 Built, we pride ourselves on our ability to bring your vision to life. With our team of experienced professionals, we offer tailored solutions that cater to your specific needs, ensuring a smooth process from concept to completion. If you’re ready to explore how we can assist you in creating your dream extension, don’t hesitate to contact us for more information.
What is House Extension Design?
House extension design refers to the thoughtful process of planning and creating additional space within a home, tailored specifically to enhance its functionality and aesthetic appeal. Whether you’re looking to expand your living area, add a new bedroom, or create a modern kitchen, effective house extension design integrates creativity with practicality. By considering factors such as layout, materials, and style, you can achieve a seamless blend of the new and the existing that elevates your home’s overall character.
Key characteristics of house extension design include an emphasis on harmony with the existing structure, efficient use of space, and attention to detail. This means that when you embark on your extension project, every element—from the choice of colours to the selection of windows—should reflect your personal style while ensuring that it complements your home’s architecture. Think of it as adding a new chapter to a beloved book; it should enhance the story without overshadowing the original narrative.
Creative House Extension Design Ideas are essential in the realm of home extensions, as they inspire innovative solutions tailored to your specific needs. For example, you might consider a contemporary glass extension that floods your space with natural light or a traditional brick extension that echoes the charm of your home’s original design. These ideas not only provide you with additional square footage but also contribute to the overall value and enjoyment of your property. If you’re interested in exploring these concepts further, our Home Extensions page offers a wealth of information.
A common misconception about house extension design is that it simply involves adding more space without regard for the existing home. In reality, a well-designed extension should feel like a natural part of the home rather than an afterthought. At 4×4 Built, we understand the importance of this integration and work closely with you to ensure your extension meets your needs while enhancing the overall aesthetic of your property. Our team’s experience and dedication to quality mean that we can turn your creative ideas into reality, making the extension process enjoyable and stress-free.
Essential Terms for House Extension Design
Understanding the terminology associated with house extension design can significantly enhance your decision-making process. Here are some key terms that will help you navigate your creative house extension project with confidence.
Planning Permission
A legal document required to undertake building works, ensuring that the proposed extension complies with local regulations and zoning laws. It is essential for any significant changes to your home’s structure or appearance, especially in residential areas where community standards must be maintained. Their relevance to house extension design cannot be overstated, as obtaining planning permission is often the first step in realising your vision for your home extension.
Building Regulations
A set of standards in the UK that ensure health and safety, energy efficiency, and accessibility in buildings. They are enforced by local authorities to ensure that any construction is safe and meets the required standards. Understanding building regulations is crucial for house extension design, as compliance is necessary to avoid costly alterations or potential legal issues.
Architectural Plans
Detailed drawings and specifications created by an architect that illustrate the design and layout of the proposed extension. These plans serve as a blueprint for the construction process. Having comprehensive architectural plans is vital in house extension design as they provide a clear vision and guide for both builders and homeowners during the construction.
Permitted Development Rights
Certain types of building work that can be carried out without the need for a planning application, provided they meet specific criteria. This can make the process of extending your home quicker and more straightforward. Familiarity with permitted development rights can help you determine what extensions can be made without the lengthy planning permission process, offering you more flexibility in your house extension design.
Footprint
The area of land that a building occupies, including any extensions. It’s an important factor to consider, especially in relation to local zoning laws and how much of your garden or outdoor space you can use. Knowing how the footprint of your house extension impacts your overall design helps ensure that your project remains compliant with local regulations while meeting your needs.
Interior Design
The art and science of enhancing the interior of a building to achieve a healthier and more aesthetically pleasing environment. This can involve colour schemes, furniture selection, and spatial arrangements. Effective interior design is essential in house extension design, as it ensures that the new space is not only functional but also complements the existing home and meets your personal style.
Sustainable Building Practices
Methods of construction that aim to minimise environmental impact, enhance resource efficiency, and improve indoor air quality. These practices are becoming increasingly popular in modern house extension design. By incorporating sustainable building practices, you can create an extension that is not only stylish but also environmentally friendly, reducing your carbon footprint and saving on energy costs.
Grasping these essential terms related to house extension design will empower you to make informed decisions and communicate effectively with your builders and architects. At 4×4 Built, we are here to guide you through every aspect of your project, ensuring your vision becomes a reality.
The Advantages and Disadvantages of Creative House Extension Designs
When considering a house extension design, it’s essential to weigh the benefits and drawbacks carefully. While creative designs can enhance your living space and add value to your home, they may also come with challenges that require thoughtful planning.
Pros
Increased Living Space
One of the most significant advantages of a house extension design is the additional living space it provides. Whether you need an extra bedroom, a larger kitchen, or a dedicated home office, an extension can help you accommodate your growing family or changing lifestyle.
Enhanced Property Value
A well-executed house extension design can significantly increase your property’s market value. Potential buyers are often drawn to homes with more space, making your investment worthwhile if you plan to sell in the future.
Personalisation and Aesthetics
Creative house extension designs allow you to tailor your home to your unique taste and needs. You can choose materials, layouts, and finishes that reflect your style, making your living environment more enjoyable.
Improved Functionality
Extensions can improve the overall functionality of your home, offering open-plan living or dedicated areas that suit your family’s routines. This can enhance your daily life, making tasks easier and more enjoyable.
Potential for Sustainability
With thoughtful design, a house extension can incorporate sustainable features such as energy-efficient windows and insulation. This not only benefits the environment but can also lead to reduced utility bills over time.
Cons
High Costs
One of the primary downsides to house extension design is the potential for high costs. Depending on the complexity and scale of the project, expenses can quickly escalate, impacting your budget.
Disruption During Construction
House extensions can lead to temporary disruption in your daily life. Noise, dust, and limited access to certain areas of your home are common during construction, which can be inconvenient for you and your family.
Planning Permissions and Regulations
Navigating the necessary planning permissions and building regulations can be a daunting task. Depending on your local council, you may face restrictions that could complicate or limit your desired extension.
Unforeseen Challenges
During the building process, unforeseen challenges such as structural issues or adverse weather can arise. These may delay your project and increase costs, making it essential to have a contingency plan in place.
Potential for Over-Extension
If not carefully planned, an extension can lead to an imbalance in your home’s layout or aesthetics, making it feel disjointed. It’s crucial to ensure that the design complements your existing structure.
In summary, creative house extension designs offer numerous benefits, including increased space and enhanced property value, but they also come with potential drawbacks such as high costs and construction disruptions. By carefully considering these pros and cons, you can make an informed decision that aligns with your needs and enhances your home’s overall appeal.
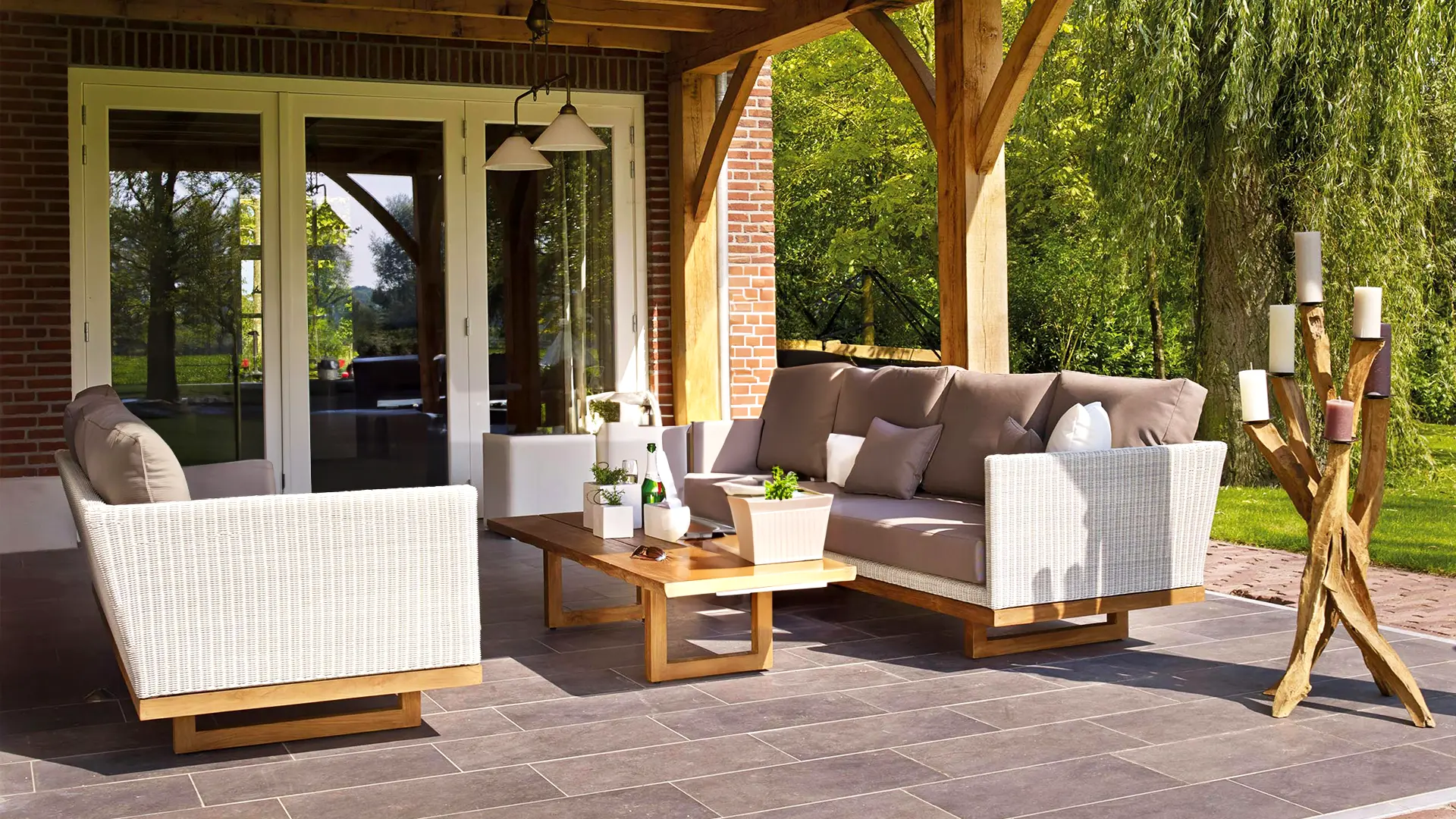
Creative House Extension Design Tips for Your Dream Space
When it comes to enhancing your home with a house extension, creativity and thoughtful planning are key. Here are some practical tips to inspire your design choices and help you maximise your new space effectively.
1. Define Your Purpose
Before diving into design ideas, you need to clearly define the purpose of your extension. Are you looking to create a family room, an office, or perhaps a guest suite? Knowing the function will guide your design decisions and ensure the space meets your needs. For example, if you’re adding a home office, consider incorporating large windows for natural light and soundproofing to minimise distractions.
2. Embrace Open Plan Living
Open plan designs are increasingly popular for house extensions as they create a sense of spaciousness and allow for natural light to flow throughout your home. Consider removing internal walls to create a seamless transition between your existing space and the new extension. This approach not only enhances the aesthetic appeal but also encourages family interaction and connectivity.
3. Choose the Right Materials
Selecting appropriate materials can greatly affect the look and feel of your extension. Consider using materials that complement your home’s existing architecture. For instance, if your home features brickwork, you could use matching bricks for your extension to create a cohesive look. Additionally, consider energy-efficient materials that will not only enhance comfort but also reduce your utility bills in the long run.
4. Incorporate Biophilic Design
Bringing nature into your home is a fantastic way to enhance your extension. Incorporate elements such as living walls, large glass doors that open up to your garden, or skylights that draw in natural light. This not only improves air quality but also creates a calming atmosphere. For instance, a glass extension can blur the lines between indoors and outdoors, allowing you to enjoy your garden all year round.
5. Plan for the Future
When designing your house extension, think about your future needs. If you anticipate family growth or changes in lifestyle, consider flexible spaces that can adapt over time. For example, a playroom can easily convert into a study or a guest room when the children grow up. This foresight will save you from having to make further modifications in the coming years.
6. Focus on Natural Light
Natural light can transform the ambiance of your extension and make it feel more inviting. When planning your design, consider the orientation of the sun and how light will enter the space at different times of the day. Adding large windows, glass doors, or a skylight can dramatically increase the amount of light. For instance, a south-facing extension can benefit from sunlight throughout the day, making it a warm and welcoming environment.
7. Engage with a Professional Builder
Finally, collaborating with a professional builder like 4×4 Built can make a significant difference in your house extension design journey. Our team has extensive experience in creating customised spaces that not only meet your design vision but also adhere to local building regulations. By working with experts, you can ensure that your project runs smoothly and is completed to the highest standards.
By following these creative house extension design tips, you can ensure your new space is not only functional but also a true reflection of your personal style. Whether you’re planning a modest extension or a grand addition, remember that thoughtful design will enhance your home for years to come.
Essential Tips for Approaching House Extension Design
When it comes to house extension design, having a well-thought-out plan is crucial. These tips will help you navigate the complexities of your project while ensuring that your extension is both functional and aesthetically pleasing.
Define Your Purpose Clearly
Before diving into the design process, take time to define the primary purpose of your house extension. Whether it’s to create more space for a growing family or to add a home office, clarity on the purpose will guide your design choices and ensure the extension meets your needs.
Consider Your Home’s Style
Ensure that your house extension complements the existing architecture of your home. This means paying attention to materials, colours, and design elements. A harmonious blend will enhance your property’s overall appeal and maintain its character.
Maximise Natural Light
Incorporating large windows or skylights can significantly enhance the atmosphere of your extension. Natural light not only makes the space feel larger but also more inviting. Consider the orientation of your extension to take advantage of sunlight throughout the day.
Plan for Future Needs
While you may have specific needs now, think about how your family might change in the future. Designing with flexibility allows your extension to adapt over time, whether that means creating additional bedrooms or a versatile living space.
Engage with Professionals Early
Consulting with architects and builders at the initial stages can provide invaluable insights into the feasibility of your ideas. Their expertise ensures that your vision aligns with practical considerations, such as budget and local regulations.
Focus on Quality Materials
Investing in high-quality materials will not only enhance the durability of your extension but also its aesthetic appeal. Discuss options with your builder to identify materials that suit both your style and budget while ensuring longevity.
Don’t Forget Outdoor Integration
Consider how your extension interacts with your outdoor space. Creating seamless transitions between indoor and outdoor areas can enhance your living experience, whether through terraces, patios, or landscaped gardens.
Implementing these tips will significantly enhance your approach to house extension design. By prioritising purpose, style, and quality, you’ll create a space that is both functional and beautiful, perfectly tailored to your needs.
Ready to Bring Your Vision to Life?
Frequently Asked Questions About House Extension Design
If you’re considering a house extension, you likely have questions about the design process and options available. Here, we address some of the most common inquiries to help guide you in your decision-making.
What are the main considerations for house extension design?
When designing a house extension, it’s crucial to consider factors such as the overall aesthetic of your home, local building regulations, and the intended purpose of the space. Ensuring that the extension complements the existing structure while providing functional benefits is key.
How can I maximise natural light in my house extension?
Incorporating large windows, skylights, or glass doors can significantly enhance natural light in your extension. Additionally, choosing lighter colour palettes for walls and furnishings can help reflect light, creating a brighter and more inviting space.
What styles of house extensions are most popular?
Popular styles for house extensions include single-storey extensions, double-storey extensions, and wrap-around designs. Each style serves different purposes and can be tailored to fit your home’s character, ensuring a seamless integration with your existing structure.
How long does it typically take to complete a house extension?
The timeline for completing a house extension can vary based on its size and complexity, but most projects range from a few months to over a year. At 4×4 Built, we pride ourselves on efficient project management, ensuring timely delivery without compromising quality.
What is the average cost of a house extension?
The cost of a house extension can vary widely depending on the size, materials, and design choices. On average, you might expect to spend between $1,500 and $3,000 per square metre, but we recommend discussing your specific ideas with our team to receive a tailored estimate.
Do I need planning permission for a house extension?
In most cases, you will need to obtain planning permission for a house extension, especially if it significantly alters the building’s structure or appearance. However, some smaller extensions may fall under ‘permitted development’ rules, which can simplify the process.
How can I ensure my house extension adds value to my property?
To ensure your house extension adds value, focus on designs that enhance functionality and appeal, such as open-plan layouts or additional bedrooms and bathrooms. Consulting with experts like the team at 4×4 Built can provide insights into the best choices for maximising your investment.
We hope these FAQs have clarified some of your questions about house extension design. If you have any further inquiries or need assistance with your project, don’t hesitate to reach out to our experienced team at 4×4 Built.
Transform Your Home with Innovative Extension Designs
In conclusion, we have explored various creative house extension design ideas that can enhance the functionality and aesthetic appeal of your home. From open-plan layouts to multi-purpose spaces, each suggestion aims to provide you with the inspiration needed to envision a more spacious and welcoming environment for your family. House extension design plays a crucial role in not only improving your living space but also adding value to your property.
The importance of thoughtful house extension design cannot be overstated. It enables you to maximise your home’s potential while reflecting your personal style. Whether you’re considering a sleek modern look or a more traditional approach, the ideas discussed here can help you tackle the challenges of space constraints and tailor your home to meet your evolving needs.
By applying the knowledge gained from this blog post, you can make informed decisions that align with your vision for a home extension. Remember, a well-planned extension not only enhances your living experience but also contributes positively to the overall property value. If you’re ready to take the next step or have questions about how to bring your ideas to life, we at 4×4 Built are here to help.
Explore more about house extensions and how they can transform your home by visiting our Home Extensions page. Don’t hesitate to reach out to us for tailored guidance and professional assistance in making your dream home a reality. Contact us today at https://4x4built.com.au/contact-us to discuss your project.

